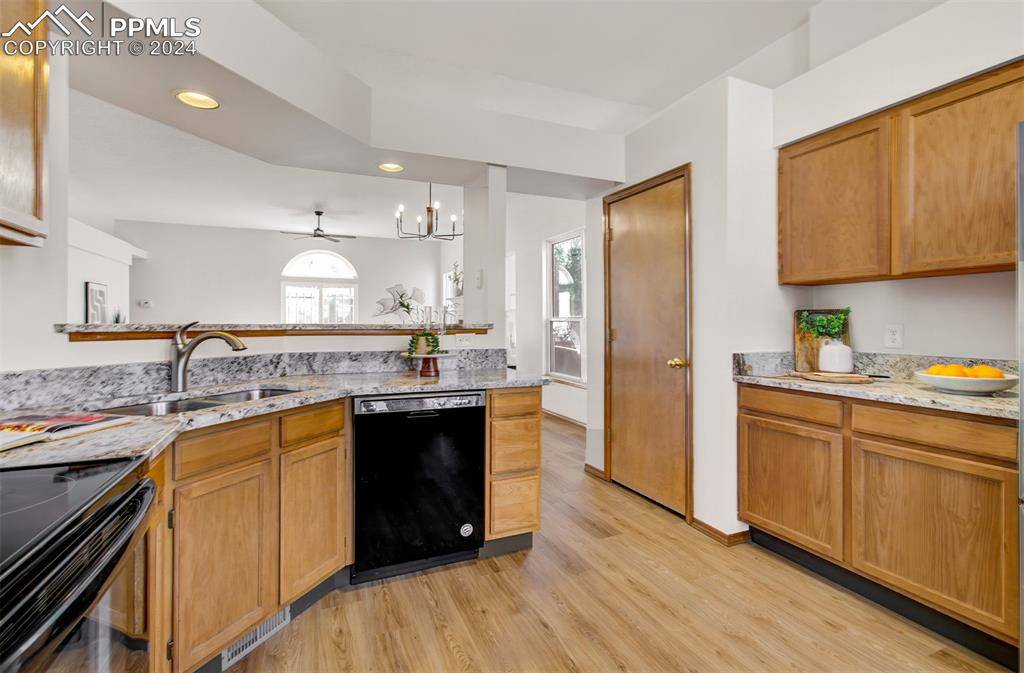For more information regarding the value of a property, please contact us for a free consultation.
2945 Helmsdale DR Colorado Springs, CO 80920
Want to know what your home might be worth? Contact us for a FREE valuation!

Our team is ready to help you sell your home for the highest possible price ASAP
Key Details
Sold Price $570,000
Property Type Single Family Home
Sub Type Single Family
Listing Status Sold
Purchase Type For Sale
Square Footage 3,064 sqft
Price per Sqft $186
MLS Listing ID 4287713
Sold Date 10/22/24
Style Ranch
Bedrooms 6
Full Baths 2
Three Quarter Bath 1
Construction Status Existing Home
HOA Y/N No
Year Built 1992
Annual Tax Amount $2,344
Tax Year 2023
Lot Size 7,283 Sqft
Property Sub-Type Single Family
Property Description
BRAND NEW GRANITE COUNTOPS! Welcome home to this amazing home located in the Summerfield at Briargate community. This spacious single-family home offers 6 bedrooms, 3 bathrooms and a spacious 3-car garage, you'll have plenty of room for all your vehicles, and storage needs. Be welcomed in by the open floor plan complete with all new flooring throughout, LVP on the main level and carpet in the basement, fresh paint throughout entire home. Enjoy the oasis of the large primary suite complete with a proper primary bathroom and large walk-in closet. The main level boast two additional bedrooms, a full bathroom and laundry. Escape to the basement with ample room for entertaining, recreation and storage. The basement is complete with three additional bedrooms all with large closets and a full bathroom. This home welcomes you in and invites you to stay.
Location
State CO
County El Paso
Area Summerfield At Briargate
Interior
Interior Features 5-Pc Bath, French Doors
Cooling Ceiling Fan(s), Central Air
Flooring Carpet, Wood, Luxury Vinyl
Fireplaces Number 1
Fireplaces Type Basement, Main Level
Appliance Dishwasher, Disposal, Dryer, Gas in Kitchen, Microwave Oven, Refrigerator, Washer
Laundry Electric Hook-up, Main
Exterior
Parking Features Attached
Garage Spaces 3.0
Fence Rear
Utilities Available Cable Available, Electricity Available, Natural Gas Available, Telephone
Roof Type Composite Shingle
Building
Lot Description See Prop Desc Remarks
Foundation Full Basement
Water Municipal
Level or Stories Ranch
Finished Basement 95
Structure Type Framed on Lot
Construction Status Existing Home
Schools
School District Academy-20
Others
Special Listing Condition Lead Base Paint Discl Req, Not Applicable
Read Less




