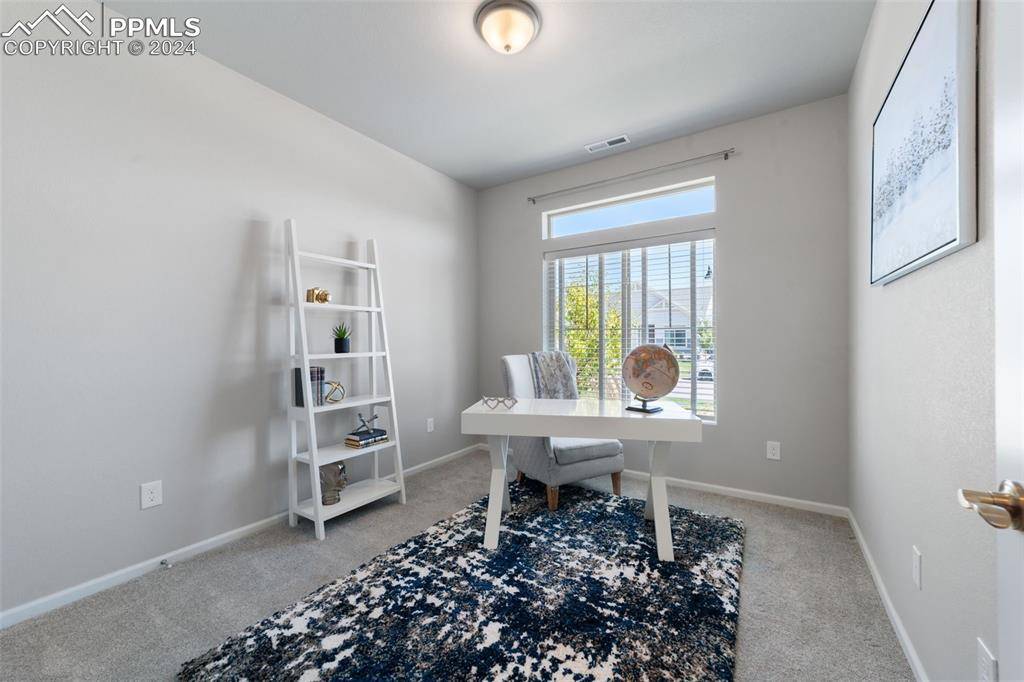For more information regarding the value of a property, please contact us for a free consultation.
6334 Syre PT Colorado Springs, CO 80927
Want to know what your home might be worth? Contact us for a FREE valuation!

Our team is ready to help you sell your home for the highest possible price ASAP
Key Details
Sold Price $421,500
Property Type Single Family Home
Sub Type Single Family
Listing Status Sold
Purchase Type For Sale
Square Footage 1,246 sqft
Price per Sqft $338
MLS Listing ID 9153395
Sold Date 10/18/24
Style Ranch
Bedrooms 2
Full Baths 1
Three Quarter Bath 1
Construction Status Existing Home
HOA Y/N No
Year Built 2020
Annual Tax Amount $3,087
Tax Year 2023
Lot Size 3,895 Sqft
Property Sub-Type Single Family
Property Description
Welcome to your perfect 2-bedroom, 2-bathroom gated retreat in this vibrant 55+ community! This charming, one-level home is packed with modern features and appliances, starting with sleek vinyl floors and gorgeous stone countertops throughout. A kitchen and dinning room combo that boasts a large pantry, an island perfect for entertaining, and extended cabinets offering all the storage you could ever need. The spacious master suite offers a walk-in closet and an oversized master bath, giving you plenty of room to relax and unwind. The private community maintains low HOA dues that mean more fun money for you. Enjoy full access to The Retreat's fabulous pool, clubhouse, fitness center, pickleball, and bocce ball courts. But that's not all! Your perks extend to Banning Lewis Ranch, where you can dive into the Ranch House pool and hot tub, explore 75+ acres of parks and trails, take your pup to the dog park, hit the tennis courts, or flex your green thumb in the community garden. It's more than just a home, it's a whole new lifestyle waiting for you!
Location
State CO
County El Paso
Area Banning Lewis Ranch
Interior
Interior Features 9Ft + Ceilings
Cooling Ceiling Fan(s), Central Air
Flooring Carpet, Ceramic Tile, Luxury Vinyl
Fireplaces Number 1
Fireplaces Type None
Appliance 220v in Kitchen, Dishwasher, Disposal, Gas in Kitchen, Microwave Oven, Oven, Range, Refrigerator
Laundry Electric Hook-up, Main
Exterior
Parking Features Attached
Garage Spaces 2.0
Community Features Club House, Community Center, Dog Park, Fitness Center, Garden Area, Gated Community, Hiking or Biking Trails, Parks or Open Space, Pool
Utilities Available Cable Connected, Electricity Connected, Natural Gas Connected, Telephone
Roof Type Composite Shingle
Building
Lot Description See Prop Desc Remarks
Foundation Not Applicable
Builder Name Oakwood Homes
Water Municipal
Level or Stories Ranch
Structure Type Frame
Construction Status Existing Home
Schools
School District Falcon-49
Others
Special Listing Condition See Show/Agent Remarks
Read Less




