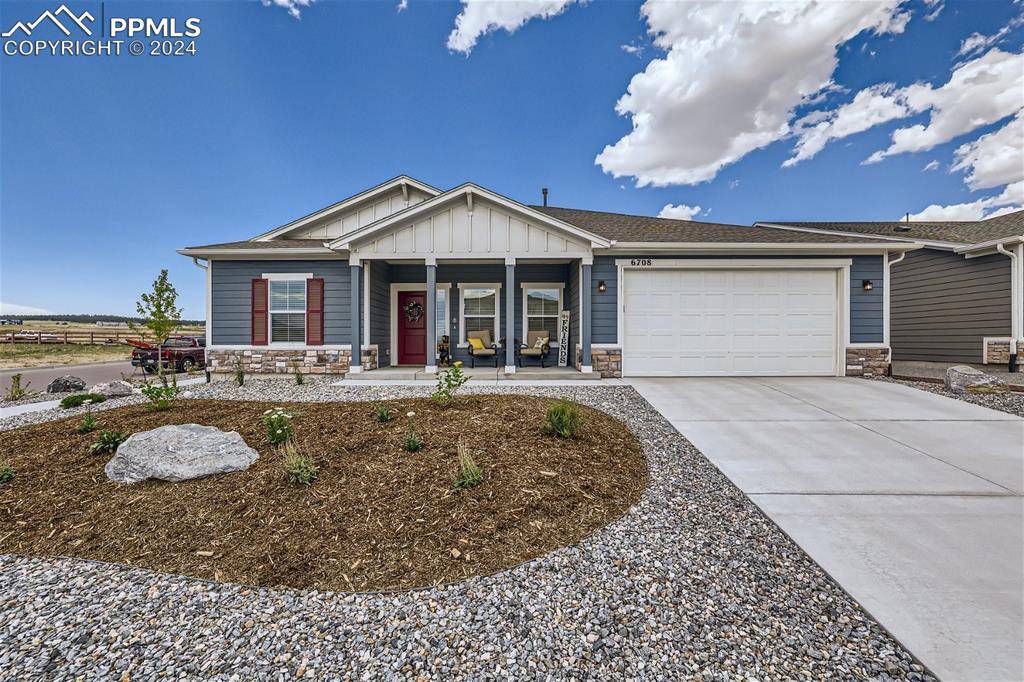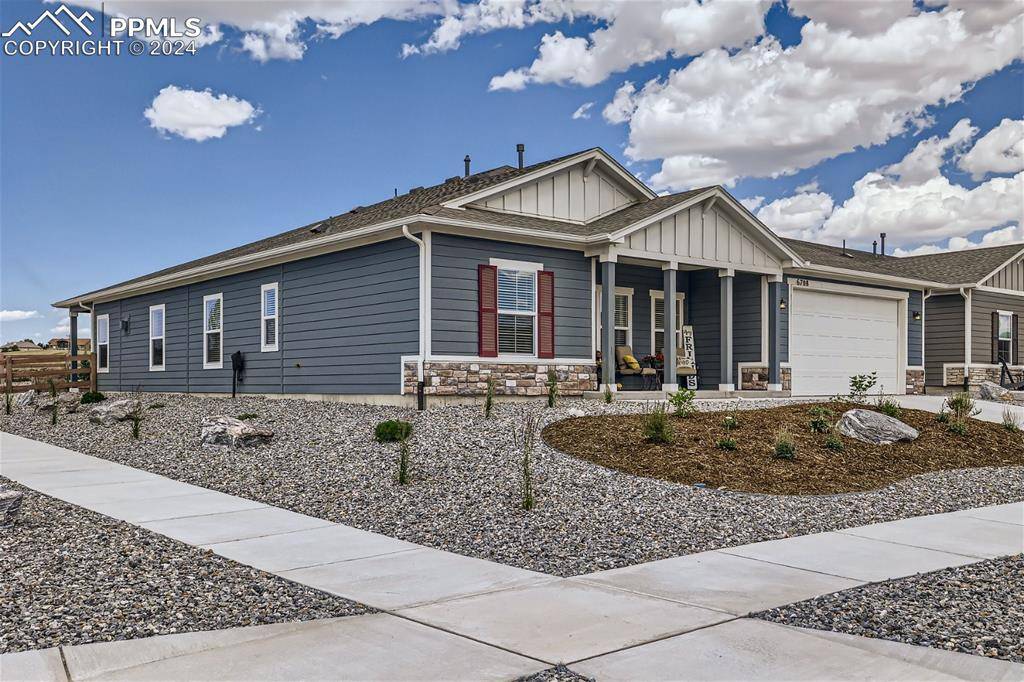For more information regarding the value of a property, please contact us for a free consultation.
6708 Thimble CT Colorado Springs, CO 80924
Want to know what your home might be worth? Contact us for a FREE valuation!

Our team is ready to help you sell your home for the highest possible price ASAP
Key Details
Sold Price $620,000
Property Type Single Family Home
Sub Type Single Family
Listing Status Sold
Purchase Type For Sale
Square Footage 2,357 sqft
Price per Sqft $263
MLS Listing ID 2672764
Sold Date 10/09/24
Style Ranch
Bedrooms 3
Full Baths 1
Half Baths 1
Three Quarter Bath 1
Construction Status Existing Home
HOA Fees $61/mo
HOA Y/N Yes
Year Built 2023
Annual Tax Amount $713
Tax Year 2022
Lot Size 9,646 Sqft
Property Sub-Type Single Family
Property Description
Stunning Ranch style home in the beautiful master planned community of Wolf Ranch. This desirable Mont Blanc floor plan is situated on a large corner lot of a cul-de-sac with some mountain views. The yard is professionally landscaped including a fire pit for you to enjoy and relax or have a get together and mingle around the fire. The covered rear and front patios provide a gorgeous backdrop for you to enjoy a quiet evening observing the sunset or BBQ. The inside features in this spacious, open and light floor plan include a gorgeous gas fireplace with beautiful stone and wood mantle. The large, inviting kitchen features a gas range and beautiful quartz counters, as well as all stainless steel appliances and a large walk-in pantry. Kitchen opens to a large dining area. Extensive Luxury Vinyl Plank flooring throughout, bedrooms are carpeted. The master bedroom is complete with an ensuite bath and walk-in closet. A spacious laundry room will delight. This is a must see home and ready now, no need to wait for the builder, the landscaping is done and all you need to do is move in and enjoy!
Location
State CO
County El Paso
Area Revel At Wolf Ranch
Interior
Cooling Central Air
Flooring Carpet, Ceramic Tile, Luxury Vinyl
Fireplaces Number 1
Fireplaces Type Gas, One
Appliance 220v in Kitchen, Dishwasher, Gas in Kitchen, Microwave Oven, Range, Refrigerator
Exterior
Parking Features Attached
Garage Spaces 3.0
Fence All
Community Features Dog Park, Hiking or Biking Trails, Lake/Pond, Parks or Open Space, Playground Area, Pool
Utilities Available Cable Connected, Electricity Connected, Natural Gas Connected
Roof Type Composite Shingle
Building
Lot Description Corner, Cul-de-sac, Mountain View
Foundation Slab
Builder Name Challenger Home
Water Municipal
Level or Stories Ranch
Structure Type Framed on Lot
Construction Status Existing Home
Schools
Middle Schools Chinook Trail
High Schools Liberty
School District Academy-20
Others
Special Listing Condition Not Applicable
Read Less




